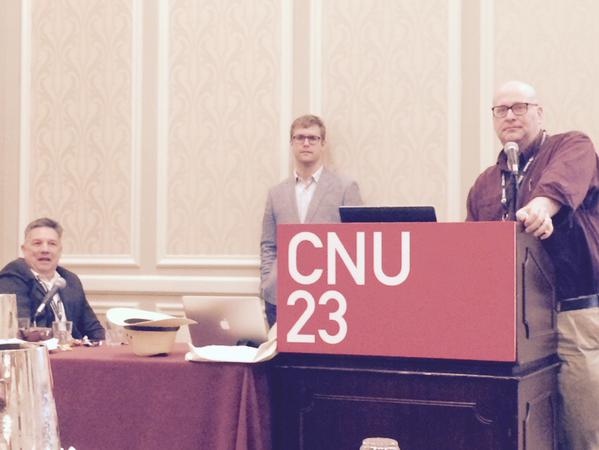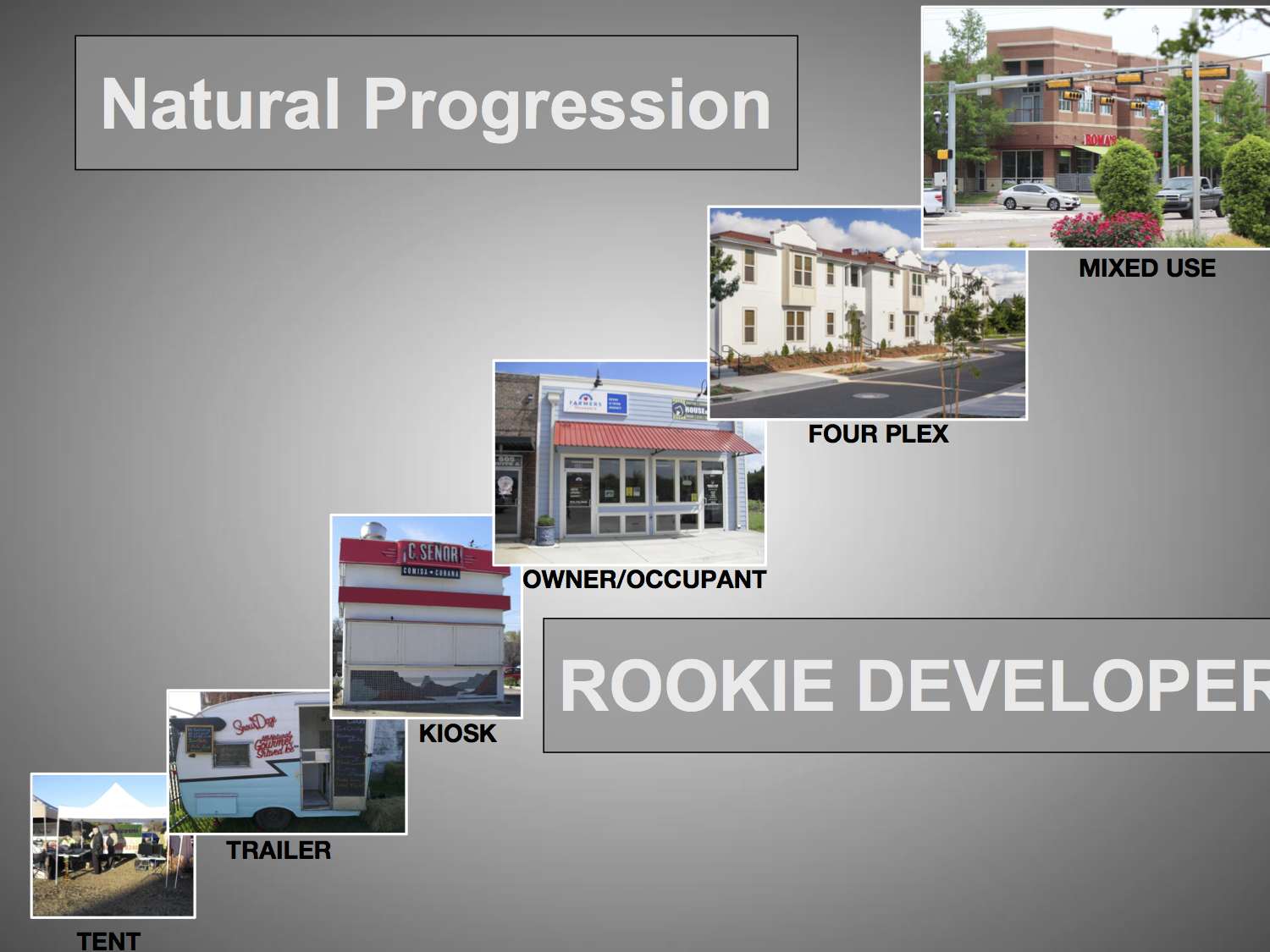
As we sort out the FHA underwriting for 1 to 4 unit loans, I have been getting a lot of questions about what rules HUD or FHA has revised/ is revising to allow for loans on mixed use buildings. This can be confusing, so I will do my best to lay out what is going on now, There are multiple HUD, FHA, VA, Fannie Mae and Freddie loan guaranty/loan insurance programs for residential buildings that have restrictions on how much non-residential space can be in a building when financing or refinancing mixed use. I will work with our new appraiser guy Ryan in Boston on assembling a reliable matrix so we don't keep conflating the requirements that are specific to each of these programs. For people who are not actively engaged in trying to finance projects, this stuff probably blurs together under a broad HU or FHA banner, but the specifics really do matter. Here is a brief summary:
- VA 1 to 4 unit mortgage, 0% down 30 year with PMI.
- Fannie Mae and Freddie Mac 1 to 4 unit mortgage term, PMI requirements, and down payment varies with credit score.
- FHA 203(b) 1 to 4 unit mortgage, 3.5% down 30 year with PMI, if owner occupied for min. 12 months. ( 25% down if not owner occupied for 12 months). FHA 203(b)
- FHA 203(k) 1 to 4 unit purchase + rehab mortgage, 3.5% down 30 year with PMI if owner occupied for min. 12 months. ( 25% down if not owner occupied for 12 months). FHA 203(k) Program Some key information from the FHA Guidelines on how much non-residential floor area is allowed in a mixed use building under the 203(k) loan program:“A 203(k) mortgage may be originated on a “mixed use” residential property provided that the percentage floor area used for commercial purposes follows these standards:
– One story building 25%
– Two story building 49%
– Three story building 33%
The commercial use will not affect the health and safety of the occupants of the residential property.
The rehabilitation funds will only be used for the residential functions of the dwelling and areas used to access the residential part of the property.”
- HUD 210 HUD 221(d)(4) and other HUD originated/FHA Insured Loan programs for 5 units or more







