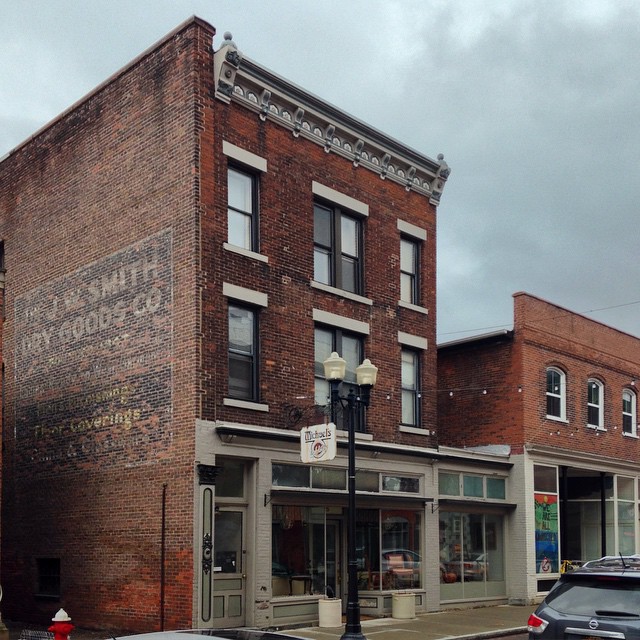 That's the question my friend Mark Nickita heard from a City Manager in a small town in Michigan. Mark thinks that's a very good question. Mark and his partner Dorian Moore are Architect/Developer/Retail Entrepreneurs based in Detroit. They understand urban design, architecture, and what it takes to make a building project pencil in a transitional or down market. His advice for the city manager? "If there are no developers coming to help fix your town you will need to grow some developers of your own. Figure out how to help them build (or rebuild) in your town". It's a tough situation that illustrates why a new cohort of Small Developer/Builders is needed in so many places.
That's the question my friend Mark Nickita heard from a City Manager in a small town in Michigan. Mark thinks that's a very good question. Mark and his partner Dorian Moore are Architect/Developer/Retail Entrepreneurs based in Detroit. They understand urban design, architecture, and what it takes to make a building project pencil in a transitional or down market. His advice for the city manager? "If there are no developers coming to help fix your town you will need to grow some developers of your own. Figure out how to help them build (or rebuild) in your town". It's a tough situation that illustrates why a new cohort of Small Developer/Builders is needed in so many places.
Mark and I were talking today about how the typical 2 and 3 story main street mixed use building is perfect for a rookie developer to use the FHA 203K purchase rehab loan program to finance their first project.
The program is for 4 units plus some allowed non-residential space. Here is the breakdown from the FHA Guidelines:
"A 203(k) mortgage may be originated on a "mixed use" residential property provided that the percentage floor area used for commercial purposes follows these standards:
- One story building 25%
- Two story building 49%
- Three story building 33%
The commercial use will not affect the health and safety of the occupants of the residential property.
The rehabilitation funds will only be used for the residential functions of the dwelling and areas used to access the residential part of the property."
So, since 4 units or more is the threshold for buildings covered by the Fair Housing Act requirement that all ground floor units must be accessible/adaptable, here's what you do to rehab a small mixed use building using an FHA 203)k) loan:
- Alternative 1: Keep the number of residential units to 3 or less and the SF of non-residential floor area within the percentages listed above.
- Alternative 2: Carve out an accessible unit at the rear of the ground floor with three units on the upper stories.

This is not some exotic loan program. It is a fixer-upper loan on a 1 to 4 unit dwelling. If you pay attention to the particulars of the loan program, you can use it to fix a main street mixed use building and be in a position to live in one of the units rent free. Four or five local folks doing this within a couple blocks of each other could change the main street. Seriously worth pursuing for a lot of towns.
A number of colleagues whom I respect have made a point to telling me that the process of getting a 203(k) loan to actually close can be really tough. There are enough specific underwriting requirements that are different enough from more typical loans which lenders process that closings get delayed, or the lender withdraws their commitment. So finding a bank that actually has their stuff together on this program is important. Wells Fargo has invested in training their people on this, so start with them.
The extra brain damage involved in the loan is why I think the 203k program is an excellent vehicle for the rookie developer looking to step up their game. It requires that the project scope be well thought out and well documented. It requires the rookie developer to understand the lender's underwriting way more than the average mortgage borrower would. (-and possibly the more than the loan officer does..) It requires a long due diligence period from the seller. In short, the process is hard wired to require the rookie developer to have an excellent plan and seek help from their colleagues to launch their first significant solo project. It puts the rookie developer squarely in the position of adding value by creating order out of relative chaos. That 's the job.


