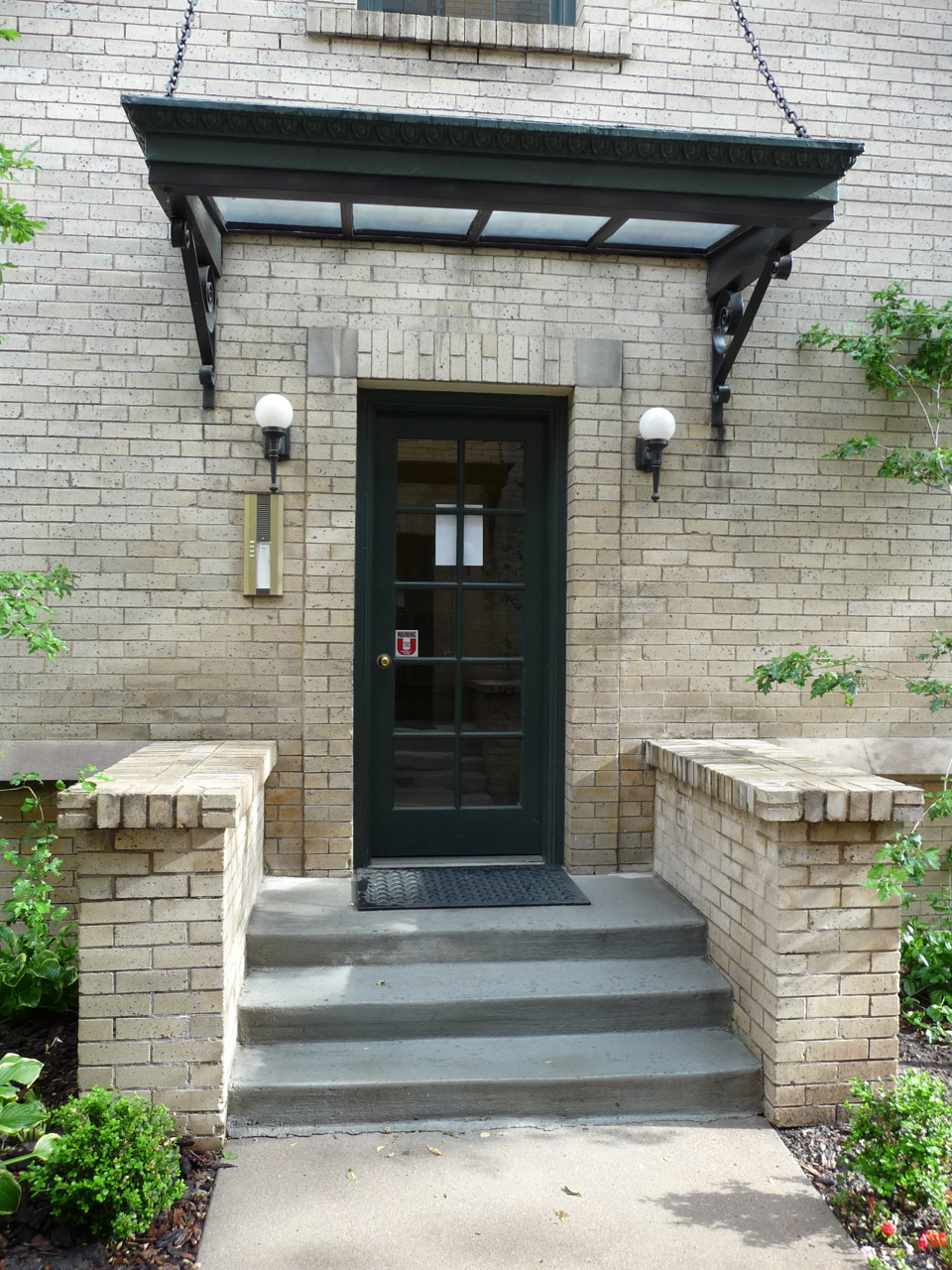Ahead of the Small Developer Boot Camp this weekend in Duncanville, TX, I have been thinking a lot about how folks outside the field perceive what it takes to be a developer, and how that perception departs from the reality.People that are not developers often talk about the developer's amazing and unreasonable tolerance for risk as a defining characteristic. This is not correct. Seriously. The key thing to understand is that Developers typically see the risk of a project parsed into hunks, not as one big scary ball of risk and adversity.A developer's job is to identify risks in the stages along the arc of the entire project and then manage or mitigate those risks with the appropriate know how, relationships, time & attention, and setting up the right deal structure to align the interests of the parties.Market and Site Selection Risk is managed by doing lots of homework before committing to a specific site or sites.Entitlement Risk is reduced or mitigated by building as-of-right projects or by not closing on the subject property until entitlements are secured, and by thoroughly understanding the technical steps in the process, the politics of the place and the culture of the staff and neighborhood.Construction Risks (including cost overruns and delays in completion) can be reduced or mitigated by not taking on projects with building types outside of the developer's experience. Podium Buildings are a different animal than wood frame walk-ups, Mixed use building are different from one story commercial building or walk up apartment buildings. If you are making a move to a more complex building type, get a partner who has been there before.Leasing Risks are managed by doing your homework on market preferences and competing projects recently built or in the pipeline.Financing Risk can be reduced or mitigated by cultivating multiple sources for equity or debt and not being tied to one investor or just one bank. Rookie financing risk can be reduced by getting mentors and advisors to review and critique your deal on paper several times before you put it in front of an investor or construction lender. Structuring multiple exits for investors and for the developer reduces financing risks following construction and lease up.The mechanics of managing risk can start with assembling checklists and standardized deal structures and agreements with consultants and trades. With practice comes more mature perspective and a more intuitive grasp of what activity and risks should demand the developer's attention at a given time within the project arc.
I got these questions from a fellow looking hard at some infill sites, trying to make sense of the pro forma I sent him with the single stair Walk-up buildings:
My reply:
Typically the land price is not the driver you can pay $12-$16 per SF on the land and not upset the cost side of the equation too much, since the cost for the finished lot is a lower percentage of the overall project cost that the hard and soft construction costs are. Here is an easier way to approach the basic go/no go analysis:
- Before thinking about cost per sf or rents per sf, think about total project cost per door(per unit) and typical rents per door (per unit).
- Use "the rule of 100" a very workable rule of thumb that says the the total project cost per door should not exceed 100 X the monthly rent for a typical unit.
- If the rent for a one bedroom unit is $900, you should not exceed $90,000 per door in total project costs (finished lot, hard and soft costs).
- Here's where good design can provide an advantage, if the typical one bedroom unit in the neighborhood is 850 SF for $900 per month that translates to $1.06 per SF. The thing is, nobody thinks about what they are paying in rent in terms of per sf metrics. They think about it as a check they write every month. So, if you can build better units at 750 SF and rent them for $900 per month, that translates to $1.20 per sf, but you have to think in terms of specific unit design, and specific site plans so that you can see the arbitrage between what you want to build and the other guy's product where he build a lot of off-street parking and a lot of landscaping, pool, clubhouse, etc.
- The rough breakdown of project cost is typically something like this: Hard cost: 65-70% Soft Costs 20-25%, Finished Lot 8-15%.
- That project cost per unit cap of $90,000? divided by 750 SF = $120 per sf all in.
- 70% of $120 = $84 per in Hard Cost, 20% for Soft costs = $24 per sf and 10% for the Finished Lot = $12 per building sf (not lot area).
When you look at comparable rents, consider that you will be delivering newly constructed units which will typically command a 10%-25% rent premium over older units in the same area. Also think about proximity to urban amenities, light rail stop, food and drink, trail system, parks etc. You don't want to talk yourself into an assumed rent that is way above what tenants will actually pay, but you don't want to undervalue your units either. It's important to document your assumptions on rents, since they drive the whole thing.
 New Videos from CNU23 Presentation on Lean Urbanism along with previous Lean video content.
New Videos from CNU23 Presentation on Lean Urbanism along with previous Lean video content.
A lot of what I have been posting lately is contained within this 17 minute video.


